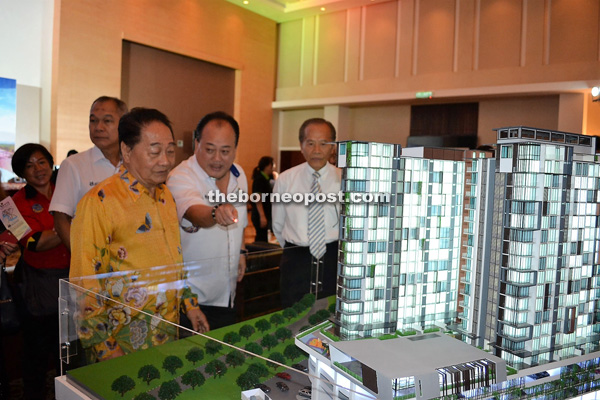
(From front left) Wong listens to a briefing on the project by Lee, as Tiong looks on. Far at the back is Justine.
SIBU: The Hann’s Residence – a property project at Wong King Huo Road – is poised to become another landmark for this town upon its scheduled completion three years from now.
Construction works on the 4.3-acre land facing Wong King Huo Road and its roundabout will be in full swing after the Chinese New Year next year.
According to Musyati Development Sdn Bhd managing director John Lee, the concept is a mixed development comprising commercial units and high-rise residential apartments.
Specifically, the front part of the development will consist of 10 units of commercial shoplots and a 48-room boutique hotel.
“At the back is the 20-storey apartment building. In fact, the earlier approval by SPA (State Planning Authority) was for 18 storeys. However, we did apply for the additional mezzanine areas on the fourth and 18th floor, to which SPA also approved.
“The ground floor of the high-rise building consists of 49 units of retail arcades. On top of these arcades are the three-storey podium car parking and 16 storeys of apartment,” he said at the project’s official launch at RH Hotel here yesterday.
Lee also said connecting with these residential and commercial lots would be the semi-enclosed drivable area with the skylight that would shelter both residents and shoppers from rain.
“To ensure quality tenants, we are not going to sell these commercial lots,” he said, referring ‘quality tenants’ as being the popular and established business brands such as PappaRich, Nando’s, Tony Roma’s, KFC, Starbucks and Japanese Ramen.
He said the development would open up the opportunity for local young entrepreneurs to venture into and start up the franchise business.
Another key point, said Lee, would be the proposed road connecting Aman Road with Oya Road next to this property.
“Upon the completion of this road (project), it would certainly enhance the surrounding traffic flow – thus, raising the value of the properties there as well.”
The 20-storey high-rise building would have two apartment blocks – Tower A and Tower B.
Lee said Tower A would comprise 223 units and Tower B, 193 units. The two would be linked via the bridges and viewing decks on the ninth, 11th and 18th floors.
“Each apartment block has its own sky lounge for tenants to do their reading, host gatherings or to just leisure away.
“Other facilities include regular and children’s swimming pools, jogging track, gym, function room, sauna, children’s playground, rooftop garden and two badminton courts also at the rooftop level,” he said.
Lee also highlighted that all the necessary permits and approvals from the relevant authorities for this project had been secured, assuring clients that they could proceed to arrange for loan applications.
“With latest architectural design and its modern look, coupled with the facilities, I believe that it is the right choice when it comes to investing in properties,” Lee added.
Second Finance Minister Dato Sri Wong Soon Koh was present to officiate at the launch. Sibu Municipal Council chairman Datuk Tiong Thai King, Sibu Rural District Council chairman Sempurai Petrus and Musyati Development advisor Datuk Justine Jinggut were among those present.
