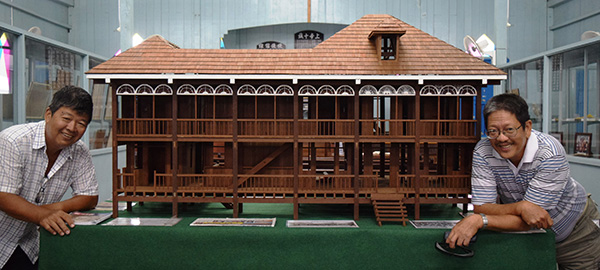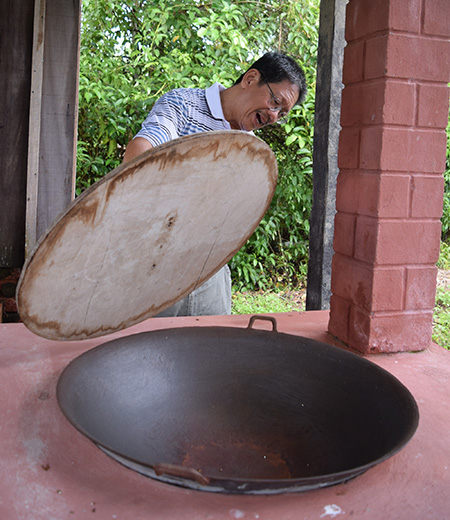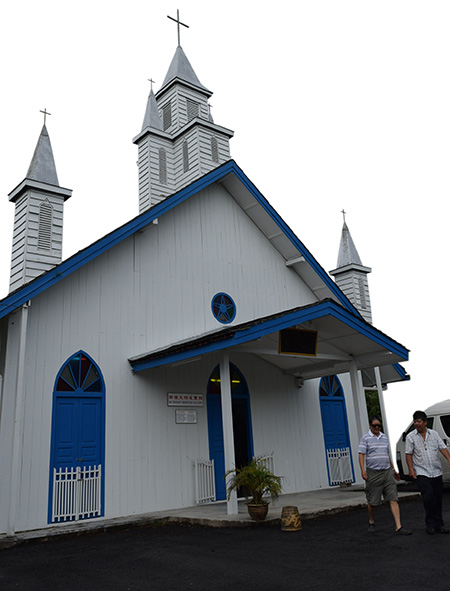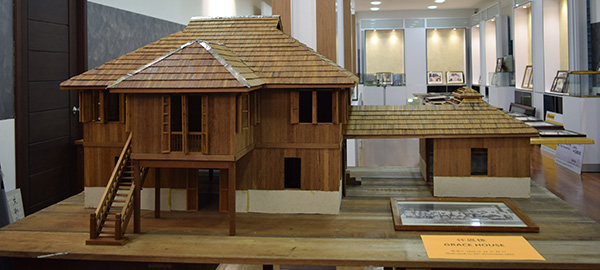
Hii Kai Yuen (left) and Wong Meng Lei with the Lau Mansion model
A MUST-VIEW feature at the Methodist Heritage Gallery in Sungei Sadit, Sibu, is the miniature house model of the famous Lau Mansion, built in 1924.
It is not only true to scale but also made with its original type of wood, hence making it a place definitely worth visiting during the Visit Sibu 2017 Campaign.
To understand why the Methodist Heritage Gallery is a unique tourist spot in Sibu, one needs to go back a few years to know more about the beginning of this one-of-a-kind mini museum located in an old 1924 American-style Methodist Church.
The Gallery is down by a small river village and a bit out of the way though only 20 minutes by road from Sibu itself.
The conceptualisation of the Gallery began with a small, little spark.
As one of the earliest Methodist churches, built by Foochow pioneers in 1920’s — the Chin Ang Methodist Church at Kwong Hua, Sungei Sadit, Sibu — was in disuse, the Board of Archives and History of the Sarawak Chinese Association of Churches put forward the idea of a special heritage gallery within the soon-to-be-renovated church.
Since there was already a new church building to serve the Kwong Hua Methodist Community, the idea of the Methodist Heritage Gallery grew and took shape in the form of the proposed renovated church. On April 14, 2008, a site visit was made and the renovation started in 2009.

This old Foochow kuali, which can still be used for cooking a banquet, is part of the Heritage Gallery exhibition.
The unusual fire
An unusual fire occurred during the renovation while workers were trying to burn out some wasps’ nests, causing some damage to the roof.
It was a miracle that only part of the roof was damaged. A strong wind suddenly blew the flames up but just as soon as it started, the wind stopped.
It had felt as if someone had purposefully turned the wind away after its initial burst. By God’s grace, all the important antiques and church items had been removed and stored in a safe place before the fire. The main structure and the sidewalls were undamaged.
One of the dearest artefacts to have been saved was an old Foochow stove, beautifully constructed in the olden Foochow manner.
Any older generation Foochows who lay their eyes on the open stove would immediately be transported back in time with images being conjured up of a grandmother or an aunt cooking up an amazing meal.
According to Hii Kai Yuen, the Gallery caretaker, it is a ‘working stove’ which can be still used now.
Despite the fire, the project launching was held as scheduled by Rev Dato Dr Su Chii Ann on Feb 28, 2010.

An old church, Chin Ang Tong, now has a new function – as the Methodist Heritage Gallery.
Search for new supervisor
For several years after its opening, a volunteer by the name of Chiew Ing Kie, a Kutien man, was its dedicated caretaker.
The Kwang Hua area is predominantly Kutien, and it was not easy finding a younger man to succeed the knowledgeable and bubbly Chiew.
Sometime during the search, however, Hii Kai Yuen’s name was suggested.
According to a church member, it was rather interesting that a Chinese man of Heng Hua origin had come to live in the Kwang Hua region to be a caretaker of one of the big wooden houses.
Hii was seen as a very capable man who did a lot of volunteer work for the Methodist community. He was always willing to help out and got along well with everyone while also supporting his wife and the school canteen.
His commitment to church activities and all of the above were a deciding factor for him to be chosen to succeed the beloved “Ah Kie Ko” or Brother Kie. When approached by the church, Hii was happy to “give his best” as the Gallery’s new caretaker.
Search for new projects
Its first model was the first Foochow Methodist Church — Sing Ang Tong of Sungei Merah — built with attap and wood.
The opening of the refurbished Sing Ang Tong was very well-received and the Board of History and Archives were struck with another idea soon after the event – to construct a large-scale model of the Lau Mansion which was as old as the Chin Ang Church.
However, could the new supervisor, Hii Kai Yuen, take up the challenge of building a miniature model of the house from just a photo?
Interviewed by thesundaypost, Hii said he did not know exactly what he was in for when given the job.
He had worked in the timber industry before and was good at driving big vehicles but to use his own hands to cut small pieces of plywood, or hardwood like belian, meranti or selanganbatu to make small staircases? It was quite unthinkable.
He began questioning his own skills.
“I am not an engineer or an architect. I can probably say I have only six years of formal education. Perhaps, I know a lot about the history of China though only because I am passionate about it. But I definitely have zero training in making architectural models,” Hii confessed.
While it is true he loves history — especially Chinese history — he feels completely out of his league making a miniature historical house.
He may know more about Mao Tze Dung than many young Chinese scholars in Sarawak or be able to retell stories of the legendary Wuxia with perfect ease, having read the comics from young or even has a natural talent for playing the Chinese bamboo flute! But the fact remains he has never drawn an architectural plan.
Hii admitted he prayed, asking God for help. He then consulted friends like Wong Meng Lei, the vhief editor of the Methodist Message, historians, wood specialists and craftsmen.
Was it a task he could complete within a short timeframe? He had neither a single plan nor a budget in mind nor even any tools! How was he to do it?
To make a 3-D house model, he had to have floor plans. He interviewed many elders about the Lau Mansion and they all told him about it from memory, especially Lau Pang Hung, the youngest son of Lau Kah Tii, the original owner of the mansion.
Throughout the mansion’s entire construction, Hii did not have a proper workshop sace for an empty space below a wooden house he was looking after.
He was constantly surrounded by the calls of animals, especially ducks and geese. It was like working in a rustic farm.
Slowly, the designs came to Hii and with the help of many church friends who contributed their time and skills, suitable materials were purchased, cut and fashioned into the structure of the mansion.
Special tools were also sourced, and Hii was able to create the intricate windows, doors and staircases.
“I tried to use the exact original wood for the model. Even the roofing tiles are small replicas of the belian tiles.
“I used a small machine to cut the miniature tiles, always worrying I might split the belian and waste resources.
“In the end however, I must say we managed to make a good replica,” he said.
It turned out to be a masterpiece.

A newly-constructed model (Methodist Children’s Home) which took Hii a few months to complete.
Lau Mansion 1924 –80
The mansion itself was unique in its magnificent architecture and fine workmanship. It was the residence of the Lau family and also functioned as a temporary shelter for Foochow migrants waiting for allocation of land or completion of their living quarters.
According to historical records, carpenters from China were employed to construct the mansion, taking only two years to complete.
The mansion was priced at around RM20,000 with 18 rooms. The building consisted of a large residential area, a “place of civil arbitration,” and an old- style private school.
By 1926, the mansion was a sight to behold. Many grand events were held there, including a visit from the Rajah as well as the Chinese Consul.
The head of the house at the time, Lau Kah Tii, often invited scholars to his home to teach his children and grandchildren.
Many relatives visited the mansion while new migrants and employees stayed for long periods of time. Even the reverend, Rev Hoover and his wife, Mary. were good friends of Lau’s.
During the Japanese occupation, Lau continued to provide tuition for young children in the area by engaging trained tutors and scholars.
However, due to rural-urban migration and political instability of the 1960’s, the mansion fell into ruin. Not long after that, it was demolished by the family as it was no longer occupied
It was reported that when the son, Lau Pang Hung (88) saw the replica of the mansion, he became very emotional. He exclaimed: “Seeing it brings back a lot of memories. I was born in the mansion in 1929.”
He thanked Hii for creating the replica so perfectly, saying: “The roofing, the walls, and the windows are so perfectly done! I can hardly believe it.”
Guided local tour
A local one-day tour can be arranged with Wong Meng Lei, the chief editor of the Methodist Message, who is most enthusiastic about promoting local historical tours.
A typical tour would start with a Foochow breakfast in Sibu before driving along the road on the West Bank to Kwang Hua.
Though only a 20-minute drive, visitors will be able to see padi fields, bird houses, market gardens and a few other churches along the way.
The Methodist History Gallery attempts to provide visitors with a very candid history of the development of the Methodist Church in Sarawak with lots of relics and artefacts. Photography is permitted.
